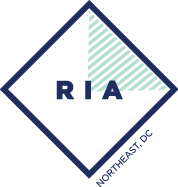The Germantown-based owner of a sprawling, mostly affordable Brentwood residential campus is proposing to overhaul the 20-acre site with more than 2 million square feet of mixed-use development.
Mid-City Financial Corp. has submitted plans with the D.C. Zoning Commission to completely redo the Brookland Manor apartment complex and adjacent Brentwood Village Shopping Center, a Northeast site generally bounded by Rhode Island Avenue, Montana Avenue, Downing Street, 14th Street, Saratoga Avenue and Brentwood Road. The property is about a half mile from the Rhode Island Avenue Metro station.
Brookland Manor includes 19 garden apartment buildings (535 units) spread across 18 acres. Eugene F. Ford Sr., founder of Mid-City, acquired the complex in 1977, under a 40-year fixed-rate mortgage with the U.S. Department of Housing and Urban Development. The HUD loan on the largely Section 8 campus expires in 2017, and construction would not start before then.
“Mr. Ford is 85 now,” Michael Meers, Mid-City executive vice president, told the Washington City Paper in this report on the development. “He’s in the legacy phase of his life. And he wants to do something substantial on the affordable housing front.”
The application describes Brookland Manor as “meticulously maintained” but still problematic, in that the buildings are 75 years old and have “significant engineering and design features that cannot be easily addressed or fixed,” that the adjacent public streets and spaces suffer from “ongoing crime problems” traced to the urban design of the apartments, and that the green space is “highly undefined and creates numerous blind corners and darkened recesses in the buildings.”
“The new mixed-use Brentwood Village … provides a unique and exciting opportunity to create a new and revitalized community that corrects some of the mistakes of earlier urban planning concepts, and creates a great place for existing residents and new residents,” per the 50-page statement that accompanies the larger application.
The development, broken down into eight blocks, will be mixed-income and mixed-age. Twenty percent of the residential units will be reserved as affordable, which roughly lines up with the number of existing Brookland Manor apartments. The property will include multifamily buildings, senior housing, row houses and two-over-twos. It will feature an “urban design,” where the Perkins Eastman architecture “addresses the larger scale of groups of buildings, of streets and public spaces.” Its reconfigured street grid will be walkable and lined with retail. There will be a central 1-acre community green and 1-acre pedestrian walk. Parking will be below grade.
Mid-City proposes nearly 2.3 million square feet of new development — 2,235 residential units and 201,680 square feet of retail, including a 56,000-square-foot supermarket. Here’s how it would break down across the site.
- Block 1: 412 residential units
- Block 2: 553 residential units plus 97,960 square feet of retail
- Block 3: 396 residential units plus 73,400 square feet of retail
- Block 4: 191 residential units plus 14 row homes
- Block 5: 169 residential units plus 12 row homes and 15,160 square feet of retail
- Block 6: 169 residential units plus 12 row homes and 15,160 square feet of retail
- Block 7: 229 units plus 30 row homes
- Block 8: 48 row homes

